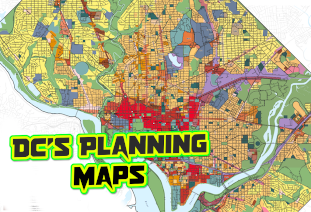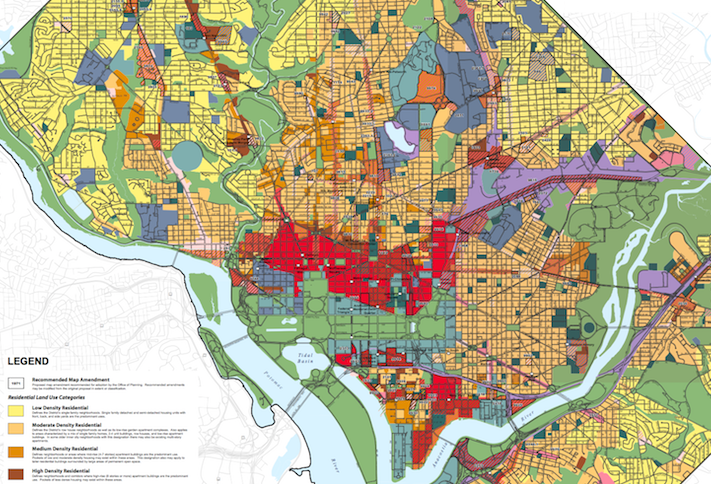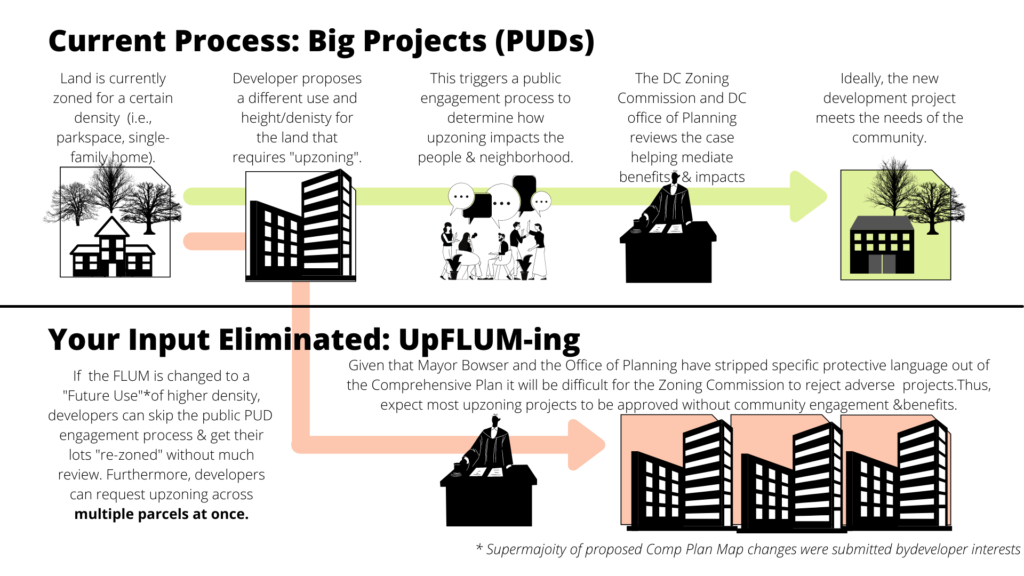
Three Big Ones:
The Future Land Use Map (FLUM)
The Generalized Policy Map (GPM)
Live DC Zoning Map (Zone Map)
The maps above determine how your DC neighborhood may develop now and into the future. The two critical development maps are the Future Land Use Map and the live DC Zoning Map, and the interplay between these two are important.
The DC Zone Map
The DC Zone Map shows the zoning for every parcel of land (each property) in the District of Columbia. The map labels each property in the city with a Zone District. A Zone District (examples: R-1, RA-3, MU-5, etc.) or “zoning” sets maximum height, density, and bulk for any building or structure that exists or can be built on that property right now. The Zone District also sets the front, rear and side yard requirements for any property as well.
Why is the DC Zone Map important?
Property owners can only build new structures or add onto existing buildings to the maximum height and size allowed by the Zone District for that property on the DC Zone Map right now. If a property owner and developer wants to build taller or bigger on a property than whats allowed by the existing Zone District on the DC Zone Map for that property, then the property owner has to seek public relief from the height and density zoning restrictions set for that property (i.e goto the community and ask for help to go bigger than allowed).
When a property-owner seeks relief from zoning restrictions, the Advisory Neighborhood Commission, neighbors, and public are given a chance to weigh in about the proposed new project at a public hearing before the DC Zoning Commission or DC Board of Zoning Adjustment.
Moreover, there are limits to how far beyond the existing Zone Map restrictions a property owner may seek relief from which is when the Future Land Use Map may come into play.
The DC Future Land Use Map (FLUM)
The DC Future Land Use Map (FLUM) is a map that paints color-codes across groups of properties, entire areas of the city, representing the anticipated future development potential of your community and citywide.

The FLUM map has four categories (across residential and commercial properties) color-coded and defined as: Low density, Moderate density, Medium density, or High density:
- Low density describes areas of the city consisting of single family homes.
- Moderate density would be your rowhouses, duplexes, and small garden apartments. * Amended by Mayor and City Council in 2019 –> now up to 5-story buildings
- Medium density are your four- to seven-story buildings. * Amended –> now up to 9- story buildings
- High density would be the larger eight- to thirteen-story projects. * Amended –> now 10+ stories.
Why is the FLUM important?
The FLUM informs the DC Zone Map. That is, the FLUM allows city planners and property owners to change the Zone Map to a Zone District that reflects the anticipated future height and density designations color-coded on the FLUM.
So if you have a single family home (a low density building) sitting in an area on the FLUM identified as expecting future medium density development, the property owner can ask city planners to change the Zone Map to a Zone District that reflects a change from low density (single-family housing) to medium density zoning (seven story buildings). This change in density would be allowed if shown on the FLUM and would not require much public participation at all.

REVIEW THE MAYOR’S PROPOSED FLUM MAP CHANGES!
If the FLUM is changed to anticipate higher densities in your neighborhood, then soon developers will be asking that the DC Zone Map for your neighborhood be changed allowing bigger buildings to be constructed without your input or the input of any of your neighbors.
This means the Mayor wants to change the FLUM and keep moving the potential development needle up from low density to moderate density, from moderate density to medium density, and from medium density to high density designations around the city.
Continue reading below how this may have happened in your Ward and neighborhood and goto the Office of Planning webpage here.
Why is the Mayor’s changes to the FLUM Map that pushes up density designations such a problem?
DC law says that if the FLUM map shows bigger buildings can be planned in your neighborhood in the future, then likely you will see the DC Zone Map changed in the near future to allow bigger buildings to be built in your neighborhood as a “matter-of-right.” Such “matter-of-right” or “by-right” projects thus eliminate the opportunity for public input on the project and its impacts and benefits.
In summation, UpFLUMing eliminates community input into planning over your community. That is you, your Advisory Neighborhood Commission, and your Councilmember would not be able to weigh in, influence, or object to any new proposed upzoning and projects coming down the pipeline in the future for your community.
Subsequent upzoning thus means developers build more of the luxury status quo displacement projects and without benefit to the adversely impacted community in any real tangible way.
The elimination of community input through the process of upFLUMing, and the subsequent upZoning, is explained in a bit more detail in the video and PDF below:
Thus, its very important you know how the Mayor has changed the FLUM and development densities in your Ward and neighborhood and be prepared to go to Zoning hearings about projects that are starting to flow from the Mayor’s changes.
2021_02_23_DCGPC_DC_Comp_Plan_Maps_whatyoucando
EXPLORE THE MAYOR’S CHANGES TO THE COMP PLAN MAPS IN YOUR WARD AND NEIGHBORHOOD
The Mayor’s Office of Planning buried this slide tool online to show how the maps would change if the FLUM are signed into law.
